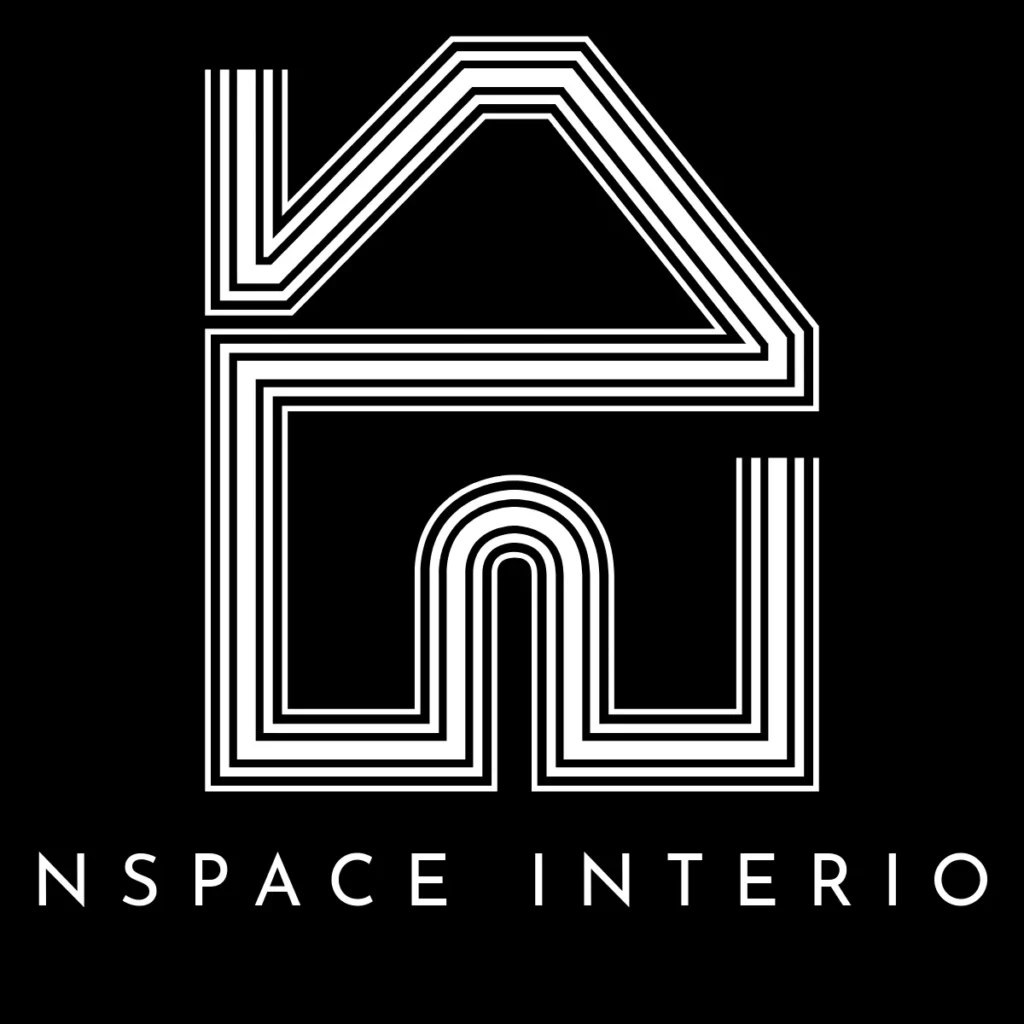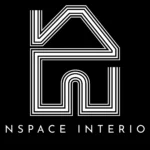Our Services

THE OUTLINE
As we embark on the outline stage, we take the time to deeply understand our client’s vision for their space, uncovering their passions, lifestyle, and aspirations. With meticulous attention to detail, we expertly balance budgets, deadlines, and administrative requirements, ensuring a seamless journey. A site visit and floor plans help bring their vision to life.
THE PLOT
We’ll collaborate with you to bring your vision to life, providing a detailed outline, proposed floor plans, and furniture layout. Our team will work closely with you to identify and discuss the structural changes needed to unlock your space’s full potential. At this stage, we’ll also outline the scope of work, services, and design fee, ensuring we’re aligned and excited about
the project’s possibilities.


THE 3D DESIGN
Our team will unveil a vibrant 3D design, complete with stunning visual and imagery cues, to help you envision your ideal space and navigate its possibilities. We encourage open dialogue and welcome your feedback to foster a truly collaborative experience. By exploring various finishes and providing a comprehensive proposal, including a detailed budget estimate, we empower you to make informed decisions and bring your vision to life.
THE SUPERVISION
Once the project is greenlit, our team of expert project coordinators and designers will spring into action, working closely with you. Through regular site meetings and open communication, we’ll ensure you’re always informed and inspired by the progress, as your space transforms before your eyes.


THE FULFILMENT
At this exciting stage, our team crafts meticulous structural and technical drawings, unlocking the full potential of your space. We finalize the design drawings for all fixed furniture and bring your vision to life, perfectly aligning with our innovative 3D design.

